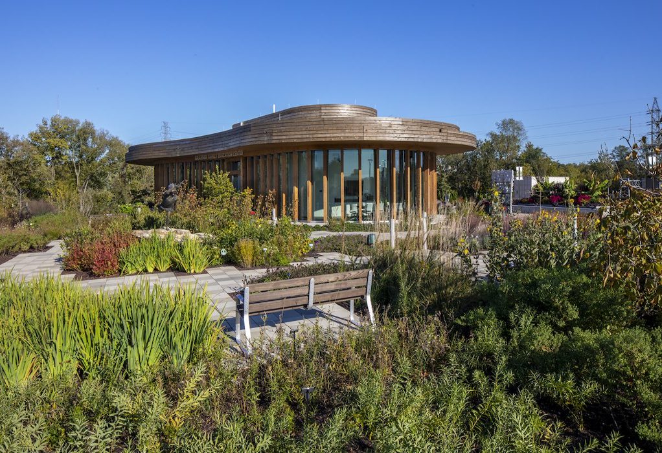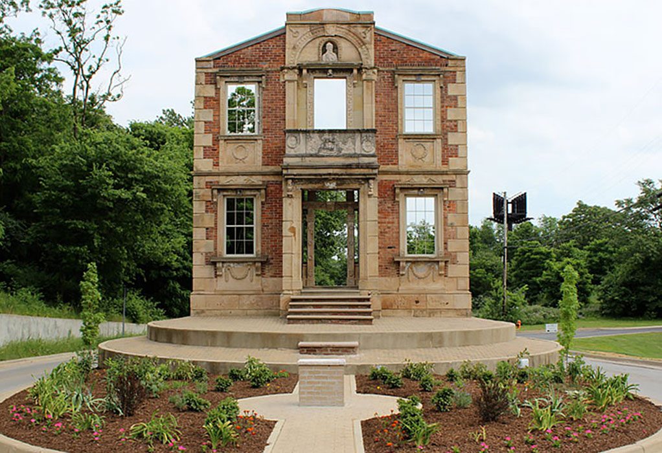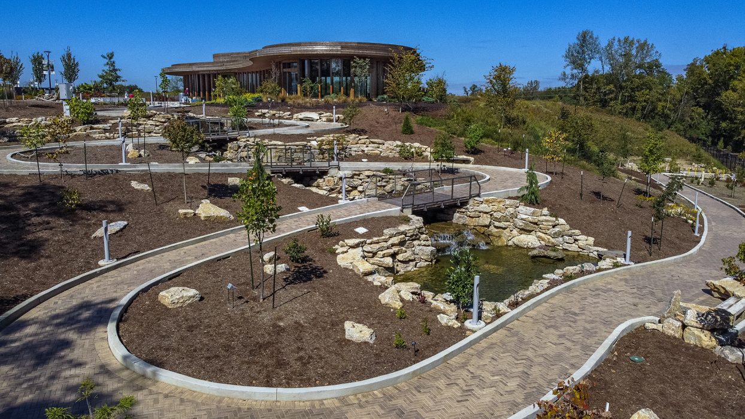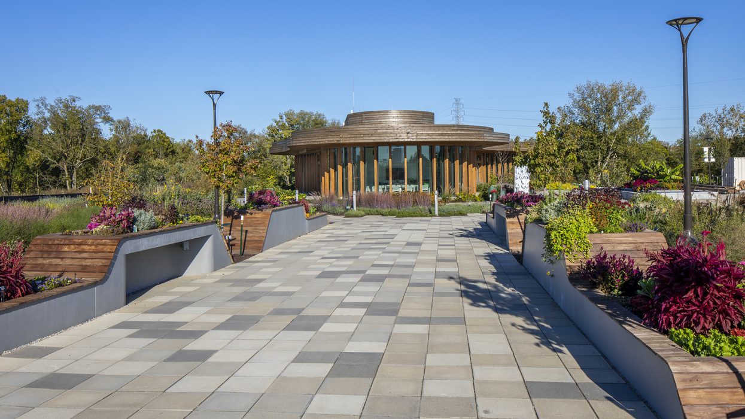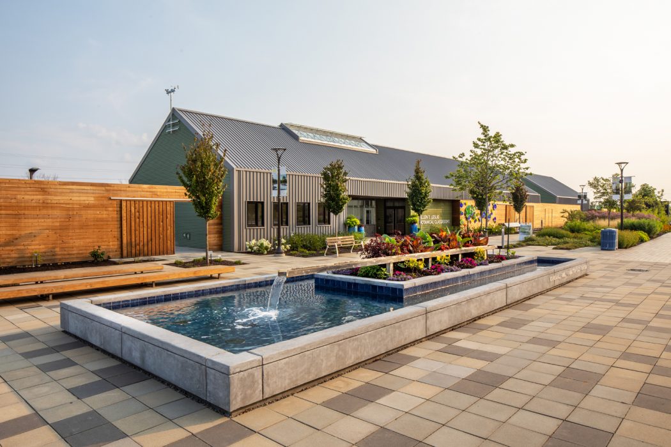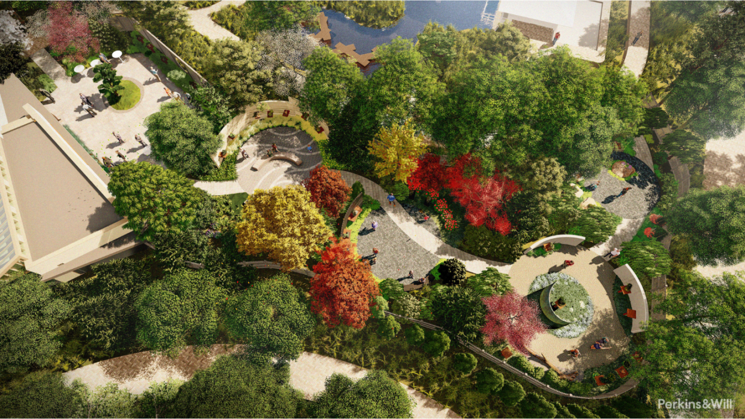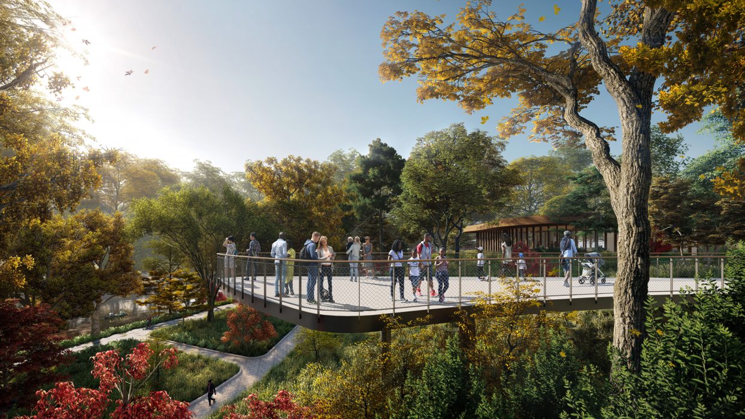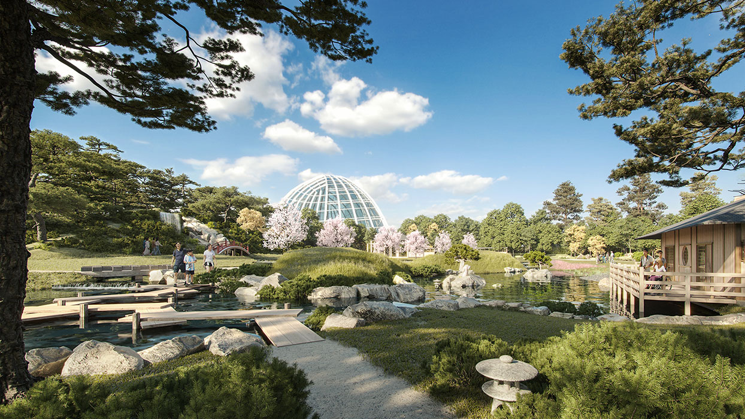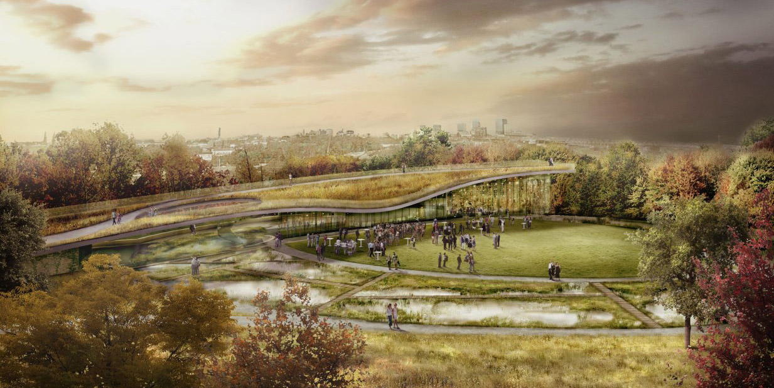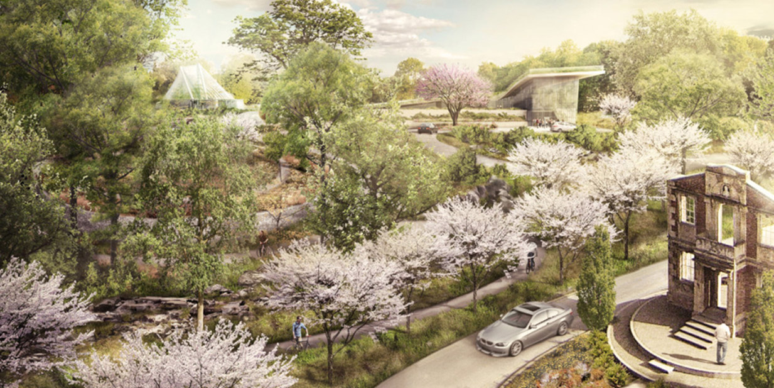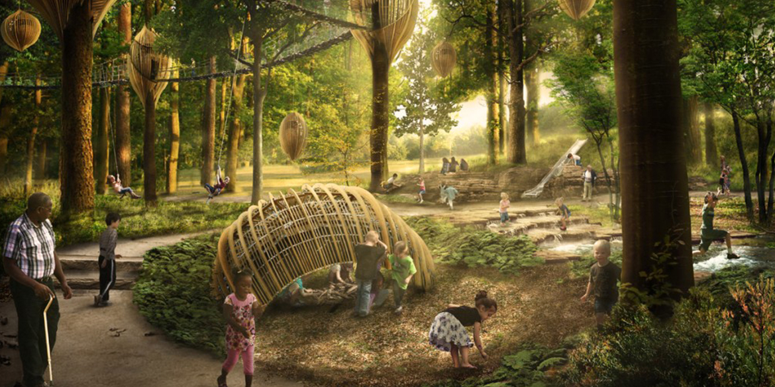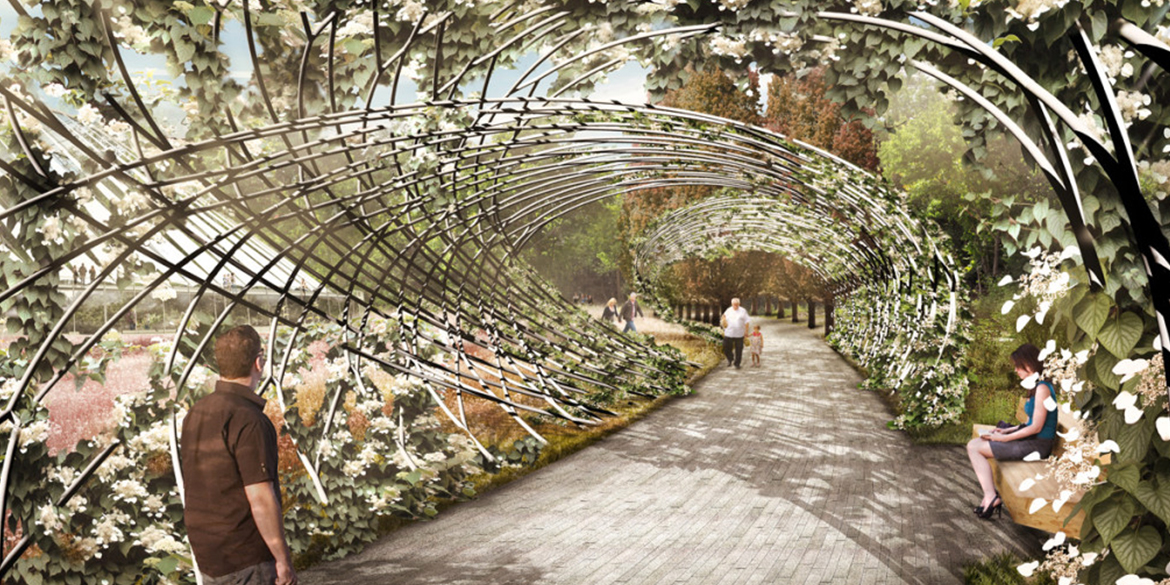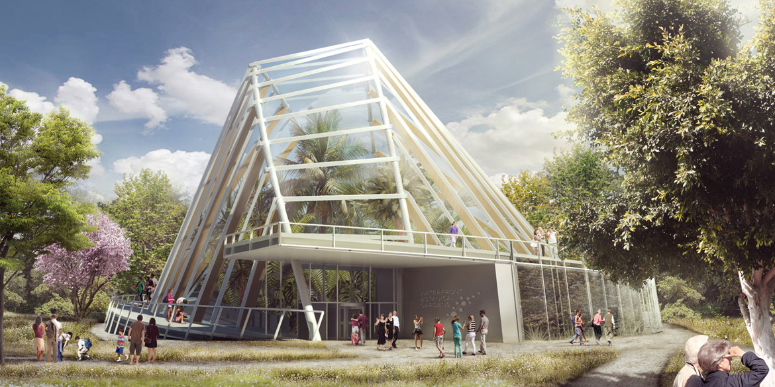The Master Plan
In 2014, Botanica and the architectural design firm, Perkins & Will, created the conceptual design of the Waterfront Botanical Gardens. The team studied the site in detail, worked to understand how our site relates to adjacent neighborhoods, and listened to Botanica members and community stakeholders to understand what we hope the gardens will be – all to ensure the best possible Master Plan.

Site Plan



Phase 1A | Complete
EDUCATION LEADS THE WAY
The Graeser Family Education Center is the first completed building on the site, and opened in October 2019.
This early phase also includes the Helen Harrigan Garden, Mary Lee Duthie Garden, educational gardens around the building, the evergreen tapestry, entry gardens, and driveway.


Phase 1B | Complete
OUTDOOR EDUCATION GARDENS
Featuring the plaza surrounding the Graeser Family Education Center, Edible Garden Planters, Water Wall, Native Gardens, Pollinator Gardens and “Capriccio” sculpture.
Completed in 2020 were the Rounsavall Family Foundation Plaza Fountain and the Beargrass Creek Pathway with a waterfall stream.


Phase 1C | Complete
THE GARDEN EXPANSION
Phase 1C includes the Ellen T. Leslie Botanical Classrooms, opened in 2021. This 6,000 square foot building is the center of Youth Education in Phase 1, and complements the larger space provided by the Graeser Family Education Center. This building features the Etscorn Foundation Teaching Greenhouse, an educational display area, the Frances Newman Alden Charitable Trust classroom, the Samtec Cares Courtyard, and the F.J. Foundation Horticulture Workshop. An art installation entitled “Synthesis” by Brook Forrest White, Jr. is displayed on the front of the building.


Phase 2A | The Garden Expansion Continues
The planned focus of Phase 2A is the development of the Bonsai Display House, Graeser Family Bonsai Garden, Tree Allée, and Beargrass Creek Overlook.
Our Bonsai Display House and Bonsai Garden will house our ever-growing collection of over 30 bonsai trees, and allow space for them to be cared for and curated, as well as stored for dormancy.
A tree allée of 24 American Dream Swamp White Oak trees will lead to the Overlook which has a beautiful view of Beargrass Creek.


Phase 2B | The Japanese Garden
Phase 2B will see the completion of the Japanese Garden. Designed by Nakane & Associates of Kyoto, Japan, this two-acre garden will bridge cultures and nurture harmony. Traditional Japanese gardens do not fight the passage of time, but celebrate the effects of time on nature. They are ever-changing and evolving—designed for longevity and attended to with rigorous intention and discipline.
Fundraising is under way for this authentic Japanese Garden.


Phase 3A | Welcome
The Visitors Center, Entry Garden, and Water Filtration Garden are the primary features planned for Phase 3A.


Phase 3b | The Garden Grows
Phase 3B of the Waterfront Botanical Gardens includes several remaining major outdoor garden areas. In addition to the Children’s Garden and the Planted Trellis, this phase will also create the Palisades Garden, Secret Garden, Sensory Garden, and more.


Phase 4 | Conservatory
The final phase of our Master Plan will include the garden’s Conservatory – what will surely become the crown jewel of the Waterfront Botanical Gardens.


