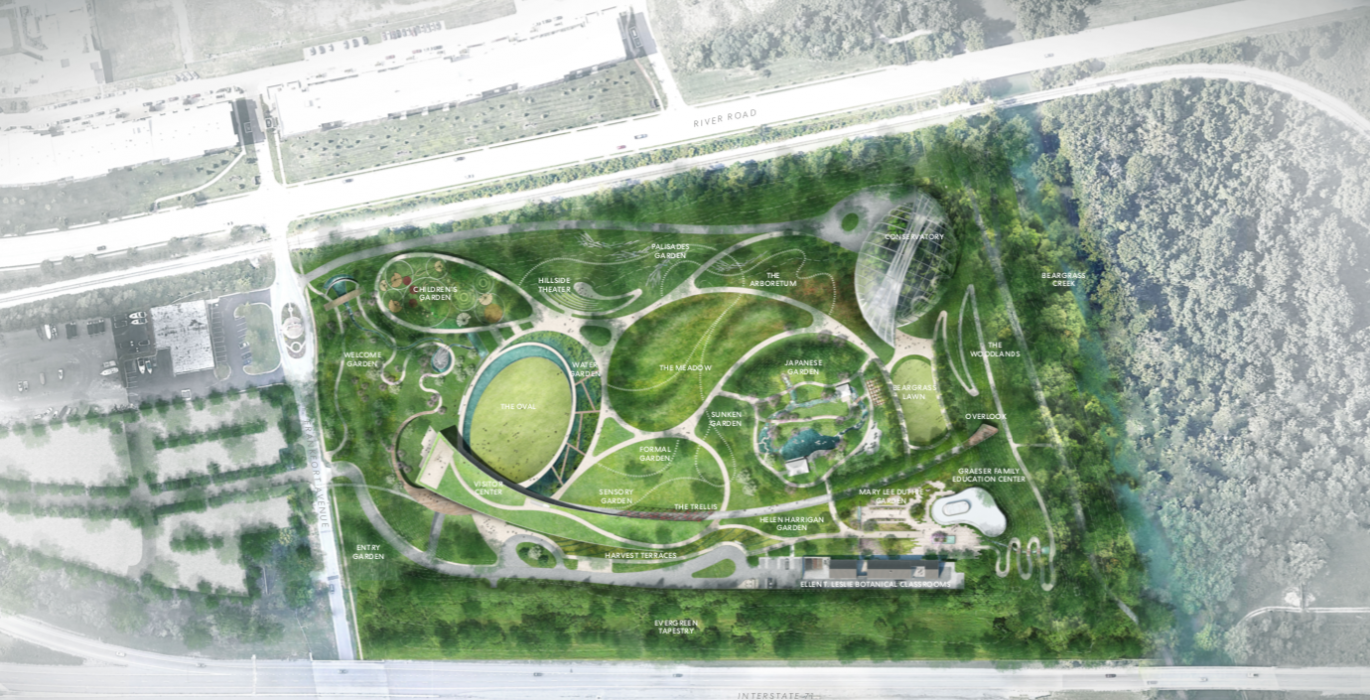
The original Master Plan, released in November 2014, identified the future location and layout of the 23-acre Waterfront Botanical Gardens. The 3-phase master plan was designed by Perkins+Will of Chicago/Atlanta. The final design resulted from their survey of other regional botanical gardens as well as data collected from a series of community brainstorming sessions.
Following the release of the 2014 Master Plan, fundraising efforts began to build the estimated $65 million project at the corner of River Road and Frankfort Avenue in the Butchertown neighborhood. Waterfront Botanical Gardens opened to the public in October 2019 with three acres of initial Phase I construction. To date, over $18 million has been raised and efforts continue to complete the remainder of Phase I.
By late 2020, it became clear that the original Master Plan needed an update. A better understanding of the engineering required for construction atop the former Ohio Street Dump and a broadened awareness for programming needs fueled the discussion for the 2021 Master Plan. These efforts included a more in-depth analysis of the orientation, logistics and uses of the Visitor Center (Phase II) and Conservatory (Phase III). The final layout of these buildings adjusted and relocated some original garden spaces.
The Visitor Center remains on the western side of the site and still includes a green roof atop an entrance lobby, exhibit space, cafe, gift shop and administrative office. The pedestrian walkway connects the future parking lot farther west and across Frankfort Avenue. The walkway is ADA-accessible, traverses a water feature in the northwest corner of the property and through the curving paths of a hillside Welcome Garden. The path meets the vehicle drop-off area on the south side of the Visitor Center just outside the main lobby and utilizes the current driveway entrance from Frankfort Avenue.
The glass Conservatory (Phase III) comprises 30,000 square feet of multilevel horticultural display beds. The roof rises some 75 feet, allowing for exotic tropical trees and palms to bring distant plant ecosystems to the region. In addition, a quarantine lab with delivery dock will permit for plant exchanges and the lower level will house offices, a workshop and conference room.
Additions to the updated 2021 Master Plan include a hillside amphitheater next to the Children’s Garden, a small arboretum and Palisades Garden adjacent to the Conservatory and an outdoor event lawn called the Beargrass Lawn. This area is on the east side of the Japanese Garden and just above Beargrass Creek on the property’s east side.
The 6,000-square-foot Ellen T. Leslie Botanical Classrooms complex remains under construction and is expected to open this summer. The Tree Allée and Overlook –the final pieces of Phase I — will be built next, followed by the Japanese Garden, at an estimated cost of $10 million. A capital campaign will be launched later this year. Currently there is a $500,000-match grant pledged by the family of the late Emil and Nancy Graeser.
CHECK OUT THE STORY IN BIZJOURNALS
